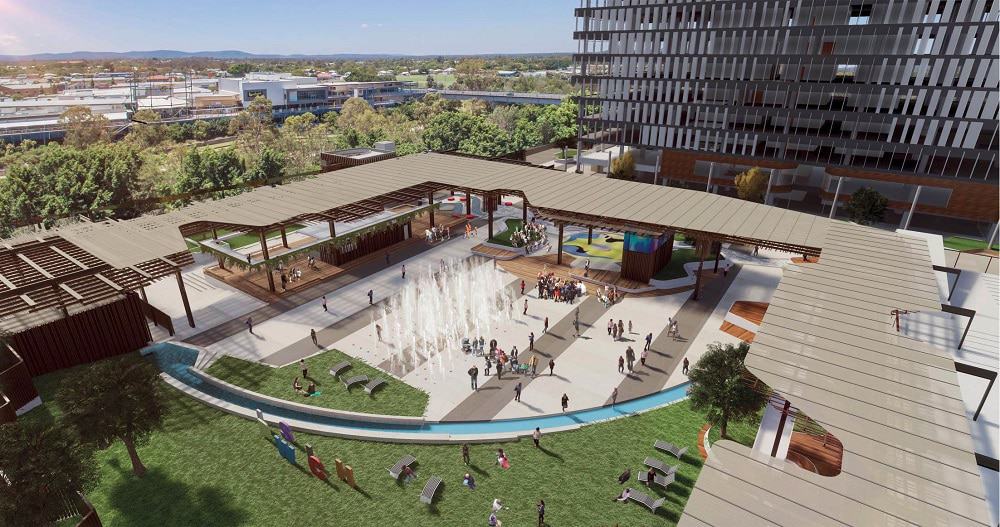The release of the updated CBD Master Plan this week shows us how it will look when completed. Click on each photo to see a bigger view.
Previously issued concept plans have been refined and enhanced so it is now possible to see more detailed images of how the Nicholas Street mall, the amazing new civic square and the new city administration building will look when completed.
This project is unlike other straight forward demolitions and rebuilds.
Many additional factors come into play, not least of which is the fact that the existing multi-level car park remains as the ‘foundation’ for the new library and civic square.
This has presented engineers with challenges like weight limits and other significant engineering hurdles to overcome as demolition work proceeds.
Engineers are now confident all issues have been resolved as work gathers pace.
The project team can now reveal the new library will be built on the south east corner of the civic square. It will have a larger footprint and be on one level to allow better access to and from the surrounding area.
After further technical investigations the early draft plan for the Bell Street link with an open parkland setting would have gone over budget by $5 million, so it has been decided to renovate the three levels with vastly improved pedestrian access between the mall and Bell Street and keep the project within budget.
One of the most exciting aspects of the redevelopment is our own grand city square.
It will feature water fountains, water play areas, cafes, restaurants, bars and large shaded areas all tailored to make the space inviting and safe for families.
The reopening of the mall and Union Place to low speed one way traffic will also bring renewed life to our city heart.

