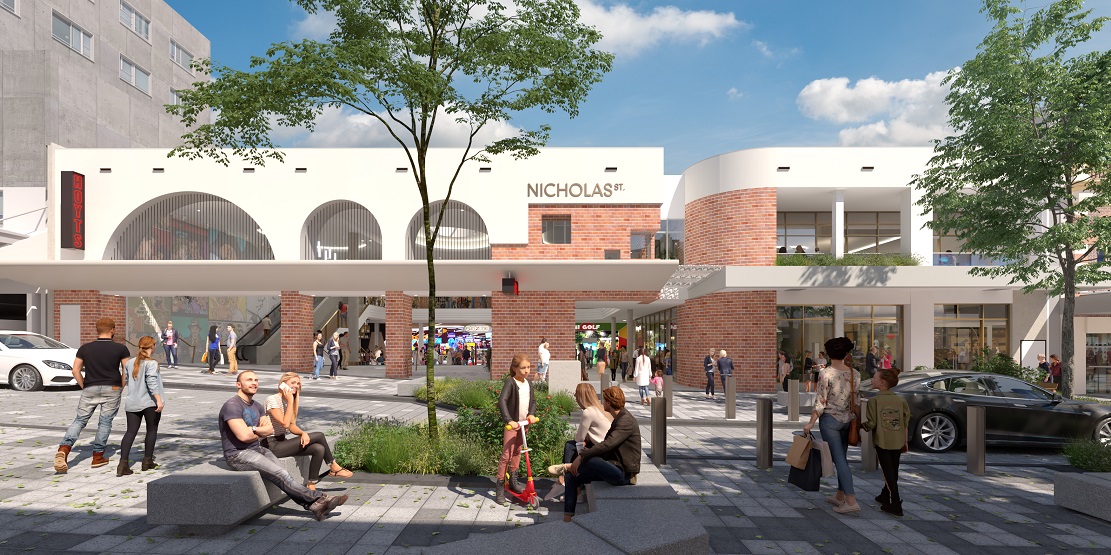In our first look behind the screens at the city’s newest entertainment and leisure hub, Venue, for 2024, the building’s fundamentals are continuing at pace, including electrical cabling, roof replacement and wall plastering, to make way for an epic new entertainment precinct.
The distinctive archway façade that marks the entry way to Venue from Nicholas Street is progressing well, with most of its 12,000 bricks now in place.
The internal structure of the Venue is taking shape, with more than 28,000 square metres of plasterboard now installed – that’s more than 100 tennis courts!
See progress on both floors of the Venue in this 360 degree view from behind the screens.
Escalators connecting the ground floor foyer, affectionately referred to as the dancefloor, to the mezzanine level above are now in position. The tracks, handrails and other accessories will be installed over the coming weeks before the escalators are commissioned, ready for their first passengers.
Roof replacement continues following the ‘topping out’ last year, including the Venue’s feature skylight. More than 6,000 square metres of roof replacement has been completed so far, roughly the size of a rugby league field.
Up on level 1, the entry way to HOYTS is progressing well with most walls framed and plastered ready for fit out of the bar and candy bar area. Electrical and services, including lighting, is also well progressed.
Inside HOYTS, each of the six cinema boxes are taking shape with the tiered seating nearing construction, ready for installation of the seats in the next few months. Cinema screens have also started arriving on site, with their installation scheduled to begin shortly – marking another key milestone in the project.
Join us in a fortnight for our next update on the other signature project underway in the Nicholas Street Precinct – the rejuvenation of the iconic Hotel Commonwealth.

