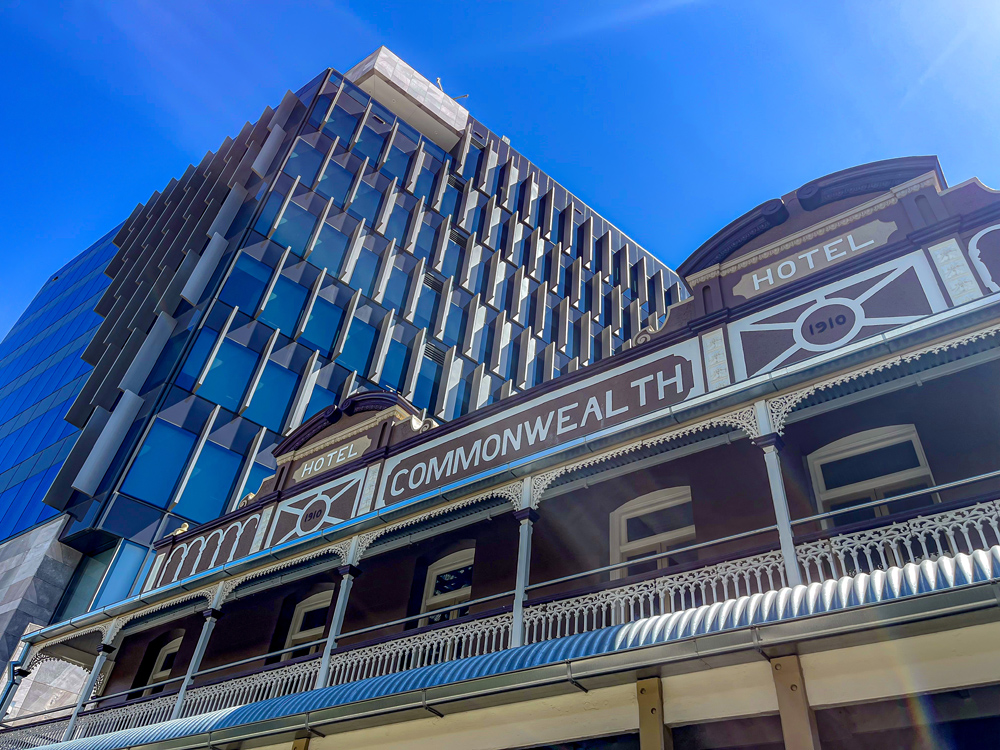In this issue, we return to the Commonwealth Hotel to see how things are progressing behind the screens.
Construction crews have been busy at the iconic watering hole, which recently celebrated its first pour… of concrete.
The amenities block is taking shape with a new concrete floor. Click on the blue dot to find out what else is in store for this area.
Up on the first floor, the new amenities area off the side of the building now has a solid foundation in place.
This foundation will support more than just the amenities, up on the roof will be the plant room, where the buildings heavy air-conditioning units will be housed.
You can also see the elevator shaft has risen another level to service these areas.
The elevator shaft rising from the amenities block provides a vantage point over the construction site. Click inside the image and scroll around to navigate in full 360 degrees.
Down on the lower levels, the floor has now been fully prepped with all reinforcing in place and concrete pouring to take place this month.
This will mark a significant milestone as the building will start to rise out of the ground and become more visible from Bremer Street.
Ground level works at the rear of the hotel are ready for concrete. Click on the flashing dots to see what else has changed since our last visit.
Directly above this space will be the outdoor dining area. You can see the retaining wall, which has now been sealed with concrete, that marks where the outdoor bar and dining areas will meet.
The rear section of the hotel is almost ready to start coming out.
October will see the outdoor space really start to transform with walls and ceilings to be erected, connecting the new build with the existing building.
We’ll return to see how this is tracking in four weeks, and our next update on 11 October will take you back inside the Venue building so stay tuned.
Also read:


